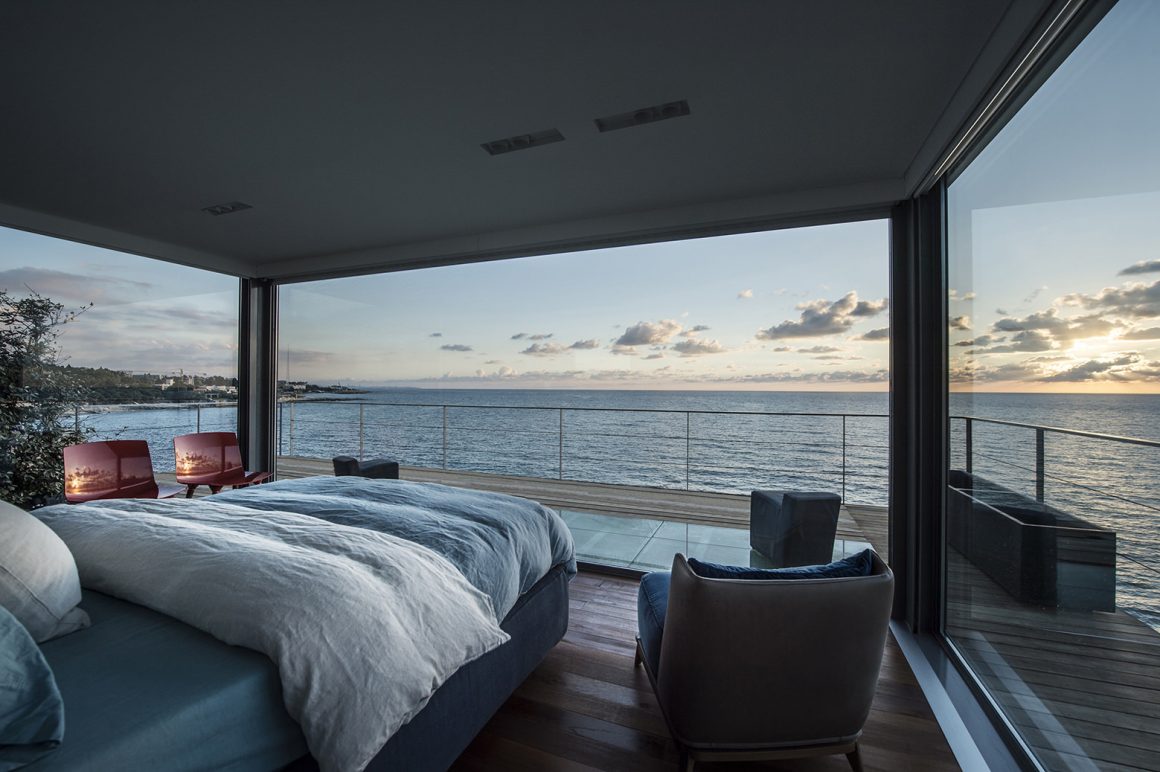Introducing the fabulous seaside Amchit Residence in Nahr el Mott, Lebanon, designed by Blankpage Architects.
Perched on the edge of a cliff, the boardwalk-like rooftop deck houses a lap pool as well as the master bedroom, with walls of glass for unobstructed ocean views.
Sleek wood and concrete interiors are complemented with tonal beige furnishings, reflecting the very beliefs of Amchit Residence.
“Conceived as a layering of decks, the beach house seeks to maximize its relationship with the sea through a visual and compositional celebration of horizontality in general and the Mediterranean horizon in particular. The slabs are held by a minimal steel structure made of equally sized square columns on a regular module of 2.55m, as well as a discreet glass enclosure. At the external landing entrance, the circulation interconnects the three levels of the house. The upper platform contains the master bedroom that opens up on an elongated lap pool and expansive sun deck. The middle platform houses two bedrooms and a family living. Finally, the lower deck serves as a reception area that extends outdoors towards the sea through an infinity pool as well as a staircase to the shore”, stated the architects.
“At sunset, the house, oriented almost due west at the elevation that faces the sea, acts as photographic diaphragm that invites the rays of the setting sun into the depths of the house, dashing the prototypical spaces in a horizontal glow of deep red”, Blankpage Architects add.
Plus, to complete the oceanic mood, citrus, olive and sea-salted palm trees were planted throughout the property, complementing what seems to be a piece of paradise.
All images were shot by and are courtesy of Ieva Saudargaitė.
