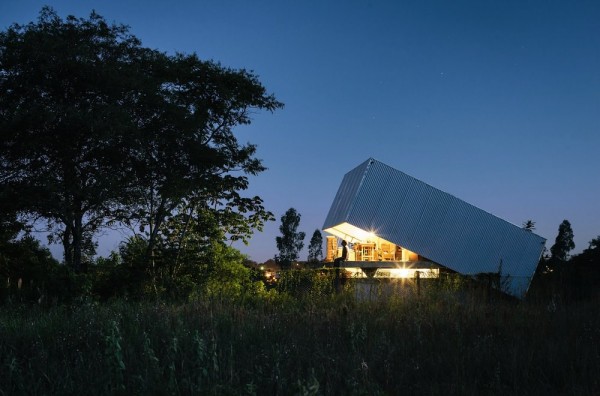Located in Asunción, a rural area in Paraguay, the 85 sqm Caja Obscura was designed by Javier Corvalán + Laboratorio de Arquitectura. This is a house that has a simple and ingenious mechanism for its uncovering: a concealed volume that dynamically opens to the landscape.
“The project of Casa Obscura is a project of material and immaterial technology at the same time, in some way it is an antithesis of many known definitions of architecture, as the idea is made by absence of light”, says Javier Corvalán about Caja Obscura, the latest project of Laboratorio de Arquitectura . “It is made in two parts, on one side there is an habitable basement made in stone and earth, and on the other side there is a metallic box which is leaning above the basement. The basement is made by rough stone walls which is coming from a quarry 10 km far away from the site, this system builds also the stairs and it is the base of a big lightweight slab made by concrete beams and ceramic. The box is a cage made by iron tubes of 80 mm structured in cross modules, this cage has an external coating and another internal, the external one is made by galvanised corrugated sheet and the internal one is composed by pressed veneers in MDF. Everything else is the product of absence of light and material, the obscurity”, he admits smiling.
Well, this house certainly induced the architect to be swayed by a topic that has always fascinated him: the properties of light. For this building, Javier Corvalán drew inspiration from the profession of one of his two clients: the film director María de la Paz Encina.
All images were shot by (and are courtesy of) Pedro Kok.
