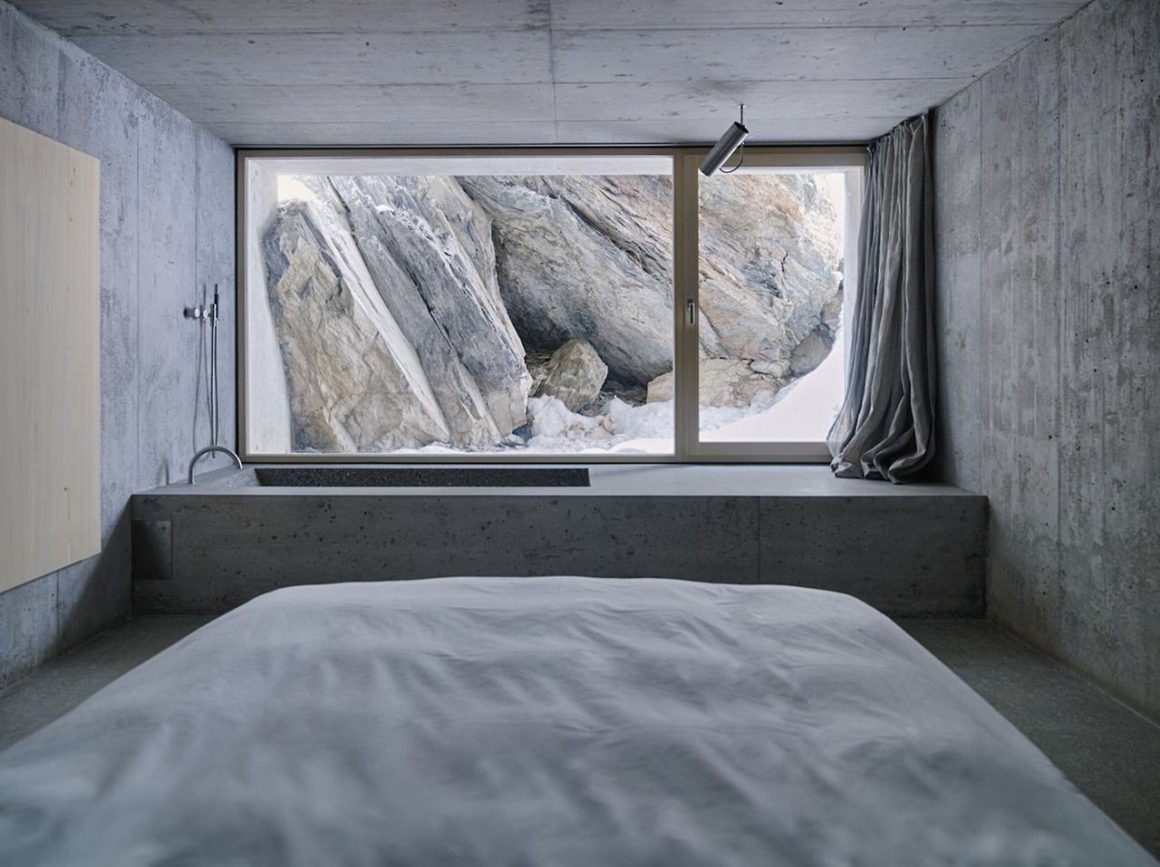When you first look at it, the Refugi Lieptgas -designed by Nickisch Sano Walder Architekten– looks a lot like a traditional, classic wooden hut.
But after taking a much closer look and entering it, one can only be surprised. See this cabin is made of concrete. The old barn that once stood here manages to give character to the new minimalistic building. And by using the logs of the block construction as a formwork for the concrete, a fossilized version of the old barn has been created.
The result is not only a unique winter shack for two, but a perfect example of urban interior architecture in the mountains. Which admittedly sounds impossible, until you see this work by Nickisch Sano Walder Architekten.
Thumbs up, guys. This is a little masterpiece.
