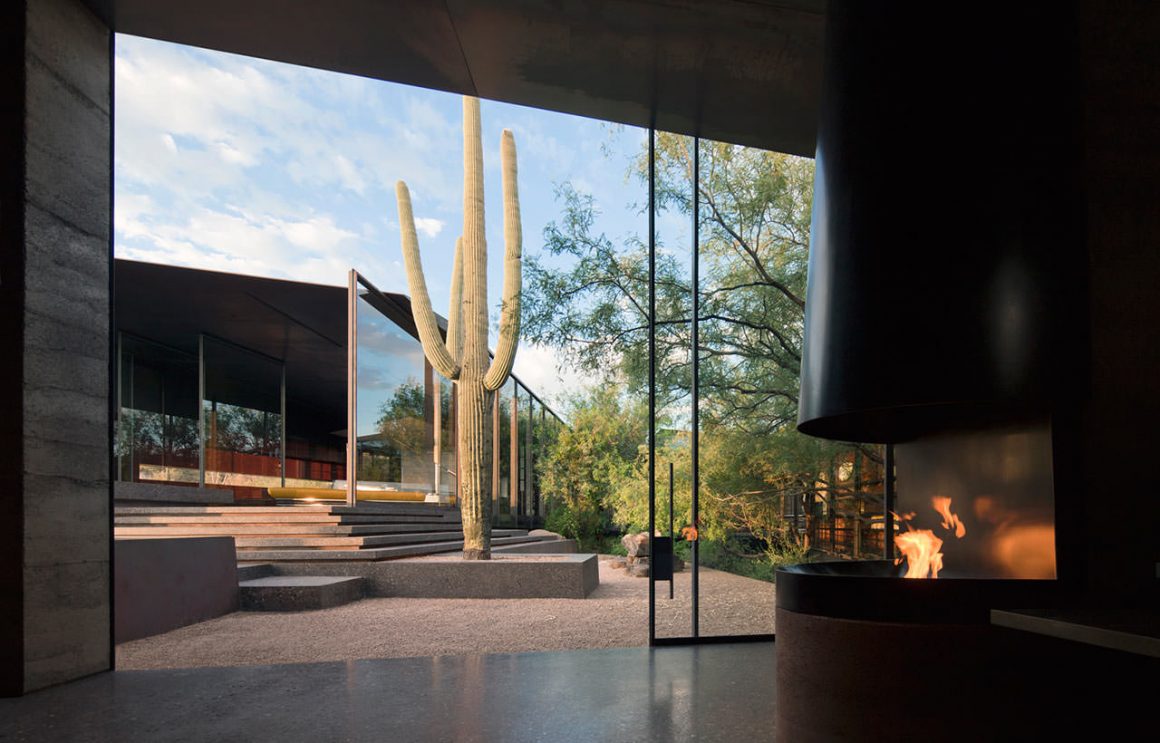Introducing the Desert Courtyard House by Wendell Burnette Architects, situated in Scottsdale, Arizona, a paradise of granite outcroppings and Saguaro cacti that levels out where the house is built, affording views of distant mountains.
“As Ocotillos march across a private drive that descends a ridge following a natural wash, this project’s form emerges amidst towering Saguaros and geological outcroppings as the depth and complexity of the desert floor is revealed. Constructed from soil excavated from the site, the house is a mass of concrete and rammed earth walls that meet the sky without termination. The battered walls envelop and protect conditioned spaces that surround a central courtyard. During the daytime, the courtyard is defined by a continuous ribbon of glass, the desert floor and sky. At night, the glass dissolves and the steel plate ceiling of the interior spaces merges with the dark sky. The roof is clad in weathered steel and, when seen from above, recedes into the landscape as a deep shadow. Experience of place is prioritized by means of the project’s configuration and materiality allowing for a primordial understanding of the desert landscape“, stated Wendell Burnette Architects of this masterpiece.
And, yes. Wendell Burnette Architects’ design philosophy is grounded in listening and distilling the very essence of a project to create highly specific architecture that is at once functional and poetic. Our design approach is to listen to all aspects of a particular building program and develop a consensus of approach with client, design team members, and potential contractors.
http://wendellburnettearchitects.com
