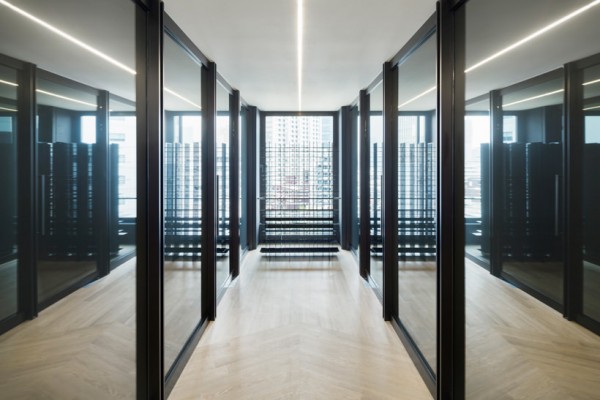Designed by one of the pioneers of modern Japanese architecture, Kenzo Tange, the Sogetsu Kaikan building houses the Sogetsu Foundation Headquarters, the Sogetsu Ikebana and other creative activities, an impressive stone garden installation by Isamu Noguchi, as well as offices, including Tange’s own offices.
Completed in 1977, the building shows no signs of aging: its characteristic mirrored and angular curtain wall exterior reflects the greenery from the Akasaka Estate opposite, while allowing for clear and unobstructed views by diagonally cutting through its L-shaped form.
Within this structure, design studio nendo has completed both an office and a café that clearly reference the building’s external aesthetics.
connel café
Kenzo Tange originally created this space to frame the views of the Akasaka Estate and the Korekiyo Takahashi Memorial Park and to overlook the Isamu Noguchi installation in the plaza below.
nendo’s intention was to rework this space in a way that would bring out its qualities and merits as originally conceived so, in order to preserve the views, the original interiors were left largely intact.
A wooded “stream” tile designed by nendo was fitted on floors and counters throughout the space to unify the bi-partitioned area. The original Tulip Chairs by Eero Saarinen were refurbished for reuse with a new matte black finish, while their accompanying Tulip tables were also repaired and refinished, their tops fitted with the same grey mirrored material as the ceiling. A similar gloss black mirror finish was used on the countertops so as to create an even greater sense of consistency within the room.
The café is chiefly managed by nendo, and is named connel; a play on the japanese word “koneru”, meaning “to knead or to mold”, as in molding a piece of clay (the word “nendo” itself means clay in Japanese).
The café’s logo is formed from the ‘n’ from the nendo logo bent to form two ‘c’s. Taking the concept one step further, the handles on connel’s mugs have been molded by hand, giving each one a unique shape, while the stirring sticks, designed to stand upright, are made from tin so that they will gradually soften and change their form over time.
Aoyama office
For the renovation of the Aoyama office space, the interior layout was designed to reflect the building’s planar construction and angular floor plans.
Following the L-shaped lines of flow and diagonal shafts as closely possible, the exterior curtain wall was also replicated internally. Duplicating the coloring of the half-mirrored exterior and sashes was a particular challenge for nendo, and the desired effect was achieved only after extensive experimentation with a wide variety of IR reflecting paints and coatings. To accentuate the effect of the reflection, the paneled flooring was fitted in direct relation to the walls.
The result is an interior design that respects the character of the building’s exterior architecture, and allows for a strong sense of the form of the building as a whole.
Photos by Daici Ano, Takumi Ota (interior)
Collaborator : Masumi Hotta (NOMURA Co.,Ltd)
