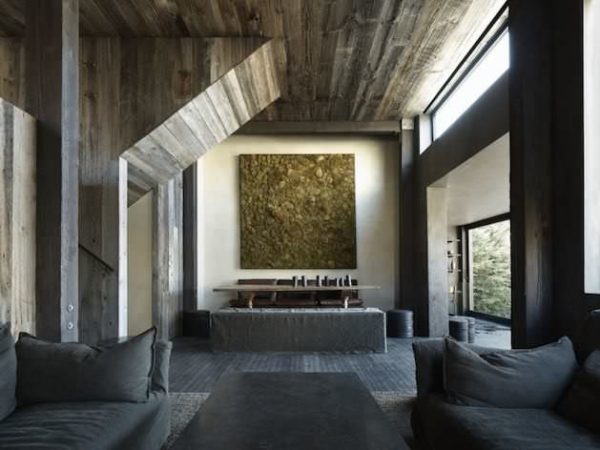This is definitely not just the complete renovation of one of the first homes built in the area of Aspen, Colorado. Because this thirty year old, rustic ski chalet, La Muna Residence, with all its imperfections, is actually an homage to the Japanese philosophy of wabi sabi, perfectly orchestrated by Oppenheim Architecture + Design.
Aspen, Colorado needs no introduction to the well trained social eye – and nor does its architecture scene. But the La Muna Residence Oppenheim Architecture + Design is a splendid example of the original architecture in the world famous ski community. Furthermore, it’s effortless look, insulated glass blurs and solar connectors create a positive connection between the respect for the land and natural resources.
But why is wabi sabi, the Japanese design philosophy focused on the nature of impermanence and imperfection, as important? Because this very renovation of La Muna, in the exclusive enclave of Red Mountain, was orchestrated to minimize the building’s environmental impact on its surroundings. Multiply awarded, Miami based Oppenheim Architecture & Design have utilized reclaimed regional wood, stone and steel to camouflage the property of the Colorado mountains and forest.

Architects: Oppenheim Architecture + Design
Location: Aspen, Colorado
Project Area: 3,500 square feet
Photos shot by Laziz Hamani