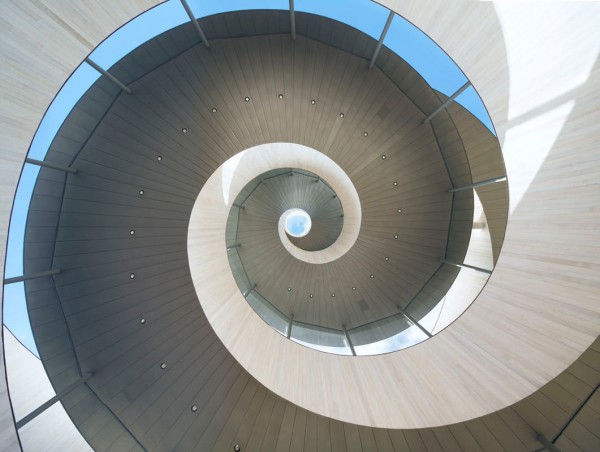Japanese architect Hiroshi Nakamura, of NAP Co. designs a wedding chapel with symbolic references and stunning views.
Located on a hillside within the grounds of the Bella Vista Sakaigahama resort hotel in Japan’s Hiroshima prefecture, the Ribbon Chapel rises above than the tall trees surrounding it, offering panoramic views of the Seto Inland Sea and providing the ideal setting for a dream wedding.
From the outside, the chapel looks like it could be a contemporary art sculpture; Art is definitely a word that comes to mind when describing this unique composition, designed as an architectural metaphor for the act of marriage.
The Ribbon Chapel takes its name from the two curving staircases that wind around the chapel’s glass exterior, coming together at its highest point to form an observation platform overlooking the Hiroshima coastline. The weave of the staircases as they gradually spiral upward to eventually become one at the building’s summit, is symbolic of the bride and groom’s journey towards the unity of marriage. According to the architect, “Just as two lives go through twists and turns before uniting as one, the two spirals seamlessly connect at their summit to form a single ribbon”.
This symbolism becomes part of the wedding ceremony at Ribbon Chapel: after exchanging vows inside the chapel, the bride and groom separately climb up their respective staircases to meet at the top, where the two staircases widen and connect to form the observation platform, before descending one together.
Aside from the symbolism, however, the intertwining path of the double helix is also functional: where they overlap, the stairways support each other horizontally, while steel posts bear the vertical load, to form an external skeleton, thus making the building more structurally sound, and acting as a frame for the high-ceilinged, tapered interior of the chapel.
At the summit, where the ribbon staircases converge, there is a skylight which – along with the gaps in the irregular orbit of the staircases – allows natural light to fill the interior of the chapel, whilst the stairways widen at certain levels to help protect the congregation and the chapel itself from the sun.
The interior of the chapel was kept minimal so as not to detract from the beauty of the either the natural surroundings or the sculptural architectural elements; A wooden aisle leads up to the altar, bracketed by two banks of seating to accommodate up to 80 guests.
Architect: Hiroshi Nakamura, NAP Co.
Photography: Nacasa and Partners
