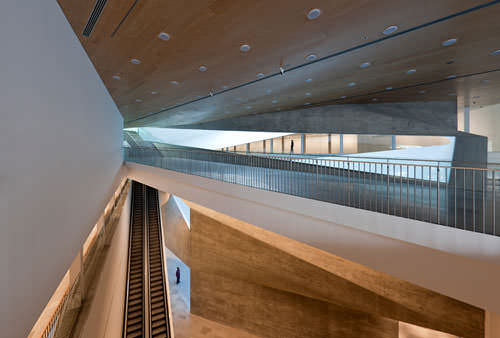November 2, the Tel Aviv Museum of Art celebrated the public opening of its $55 million Herta and Paul Amir Building, designed by architect Preston Scott Cohen. The 195,000-square-foot (in total) building that adds a visionary work of contemporary architecture to the Museum’s campus in the heart of Tel Aviv, will now provide Israel’s cultural capital with a brand new international landmark.
The Herta and Paul Amir Building at the Tel Aviv Museum of Art (with the dramatically faceted atrium piercing its centre) lives up to its purpose. Designed by American architect Preston Scott Cohen, the Herta and Paul Amir Building has a spiralling plan with two storeys above ground and three underground floors.
Forty years after the architectural competition that preceded the construction of the present abode of the Tel Aviv Museum of Art, the Museum announced, in 2002, a competition for the planning of a new building of about 19,000 m2, enabled by a donation from Herta and Paul Amir, Los Angeles.
Preston Scott Cohen’s horizontal “radiator” model came a long way since its first presentation to the judges of the competition. The architectural space he made is simultaneously linear and multi-layered. A vertical “light fall” drains the building’s vertical dimension, orientates the visitor, unites all spaces around it, leads from one level to another and manages to bring natural light to the building’s lower level. The building’s exterior envelope, an extended “folding” surface that breaks at disparate-angled modules, is a dynamic ornament made of 430 polished cement panels manufactured on location.
And although the building has a triangular plan, these exhibition galleries are rectangular and display art, design, architecture and photography.

URLs: http://www.tamuseum.com