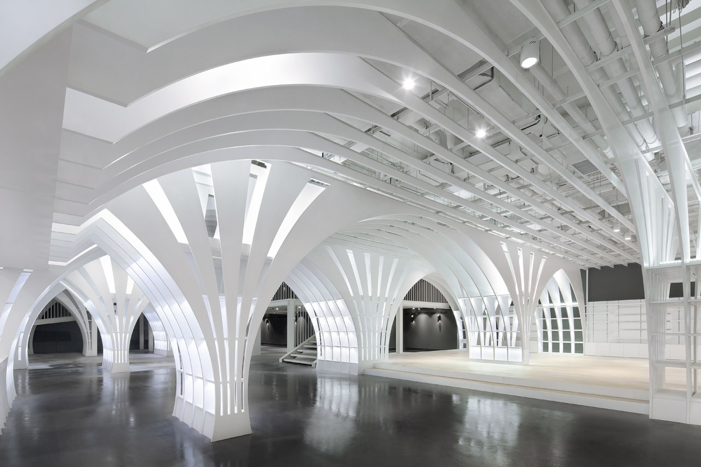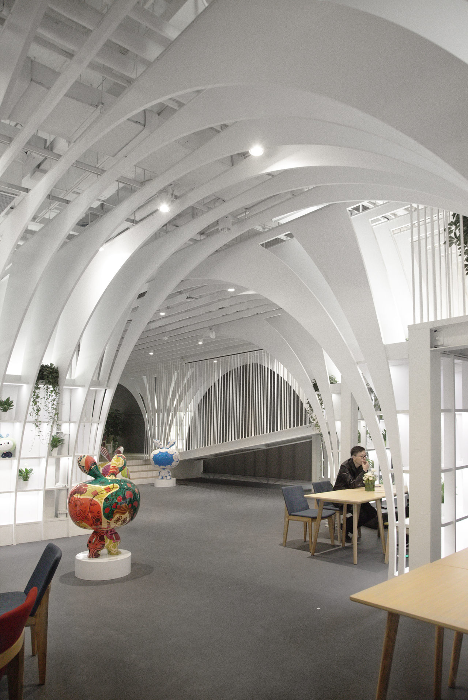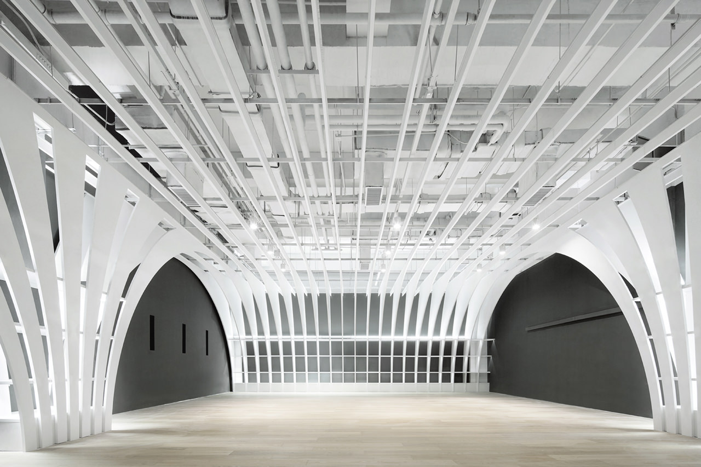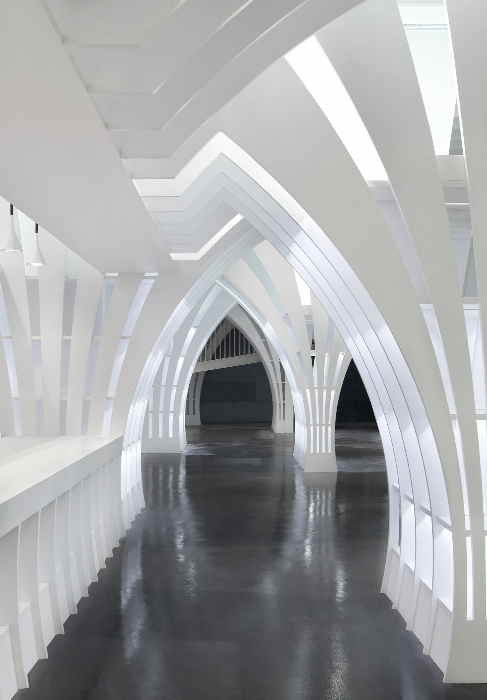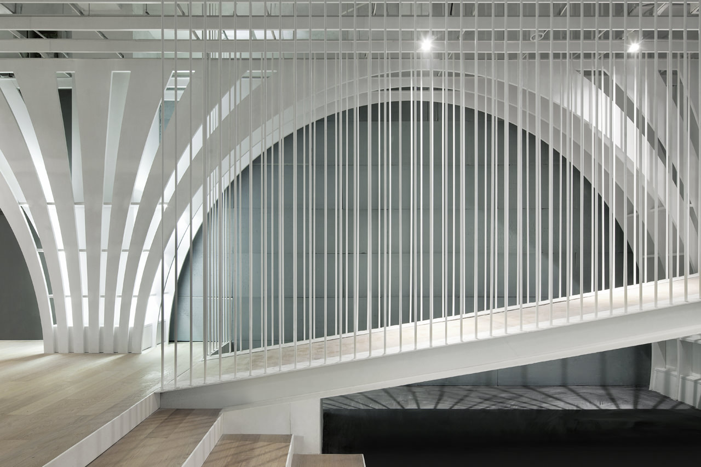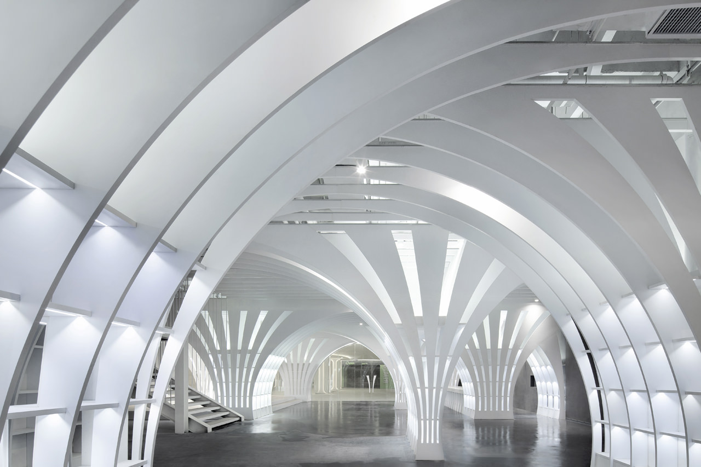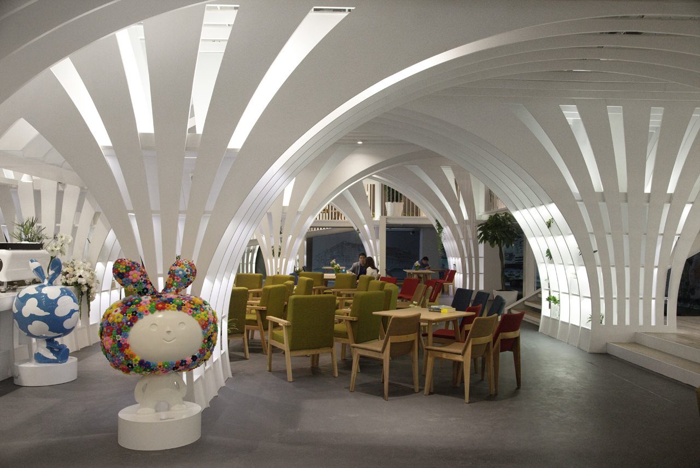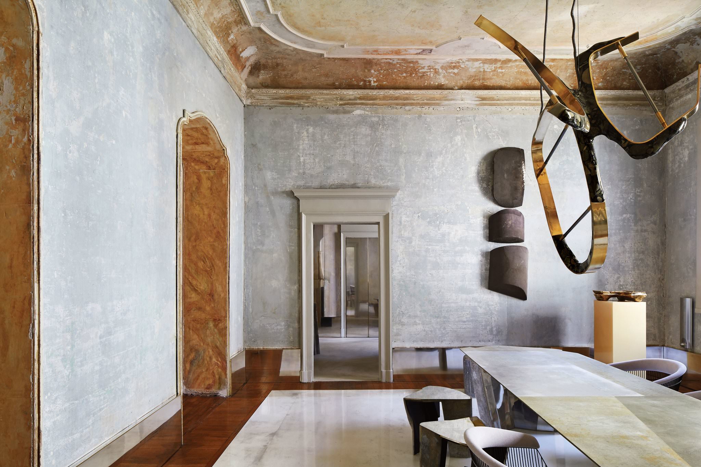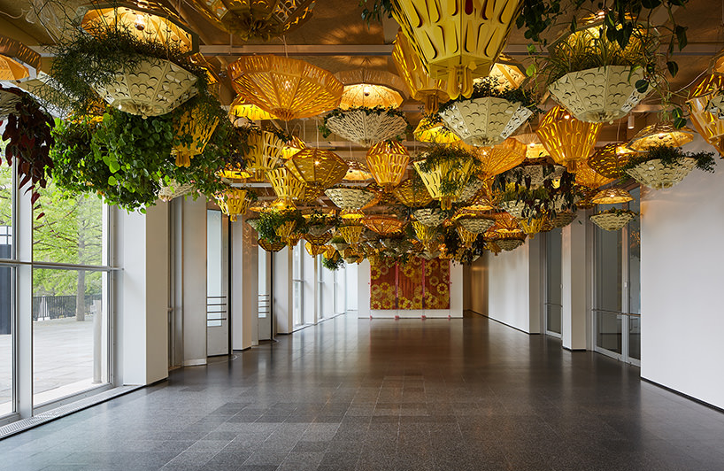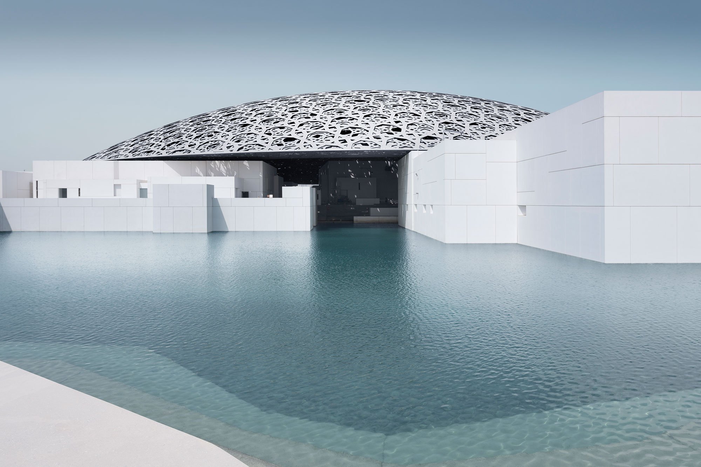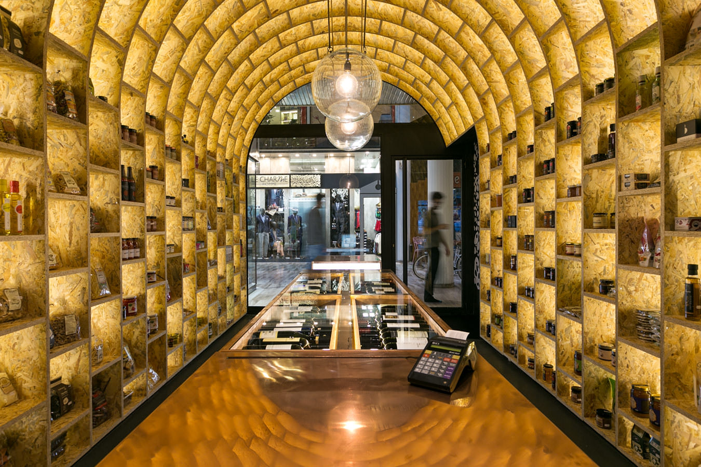Penda design a store and café in Beijing inspired by Toby, a children’s character based on a dandelion seedling. Toby’s Home is the flagship store with a café for a line of toys based on Toby, a character developed by Chinese developer Vanke to serve as the brand mascot of FunMix, a large commercial development in Beijing’s Daxing district. Toby is a dandelion seedling, growing up with his friends in the forest. Taking the idea of the dandelion seedling as a starting point, Beijing and Vienna-based architects Penda were commissioned by Vanke to create an architectural interpretation of the world as Toby would see and experience it, whilst creating a space that would be inviting and engaging for both children and adults. The dandelion seed shape was translated into a column, the curved arches at the top evoking the tiny feathery tuft that helps to carry the airborne seeds. These were then multiplied to create a forest of columns, an architectural representation of the character’s woodland residence. Standing at 4.5 metres tall, the columns interweave to create an overhead canopy concealing infrastructure elements like beams and mechanical systems. Furthermore, the interlocking lattice that supports the columns creates shelves and niches for displaying Toby toys, books and products, as well as plants. Like a natural forest, the arches work together to create pathways for people to explore, as well as contrasting areas of solid and airy, dense and wide, and light and dark within the 800 sq. metre space.
We were looking at the project the same way as a seedling might see our natural environment and translated trees into large arches, which bundle together and define different areas within the space, explains Penda co-founder, Chris Precht.
The white of the columns creates a sharp contrast to the dark floors and walls. Integrated LED lighting set within the arches of the branching structures offers great flexibility in lighting, allowing for illumination in a wide array of colours and enabling specific areas of the artificial forest to be highlighted, thus subtly subdividing the space as needed. A set of sloping ramps and staircases suspended from the ceiling by white-painted steel cables, connect the ground floor to a mezzanine level, which is used as a social gathering place, hosting various games, exhibitions, lectures and events. A coffee shop just below the mezzanine can also double as an exhibition space when its furniture is removed. Toby’s House Project ID: Client: Vanke Architects: Penda (http://www.home-of-penda.com) Design: Chris Precht, Sun Dayong, Bai Xue, Quan He, Li Pengchong, Wang Gang Photography: Xia Zhi
