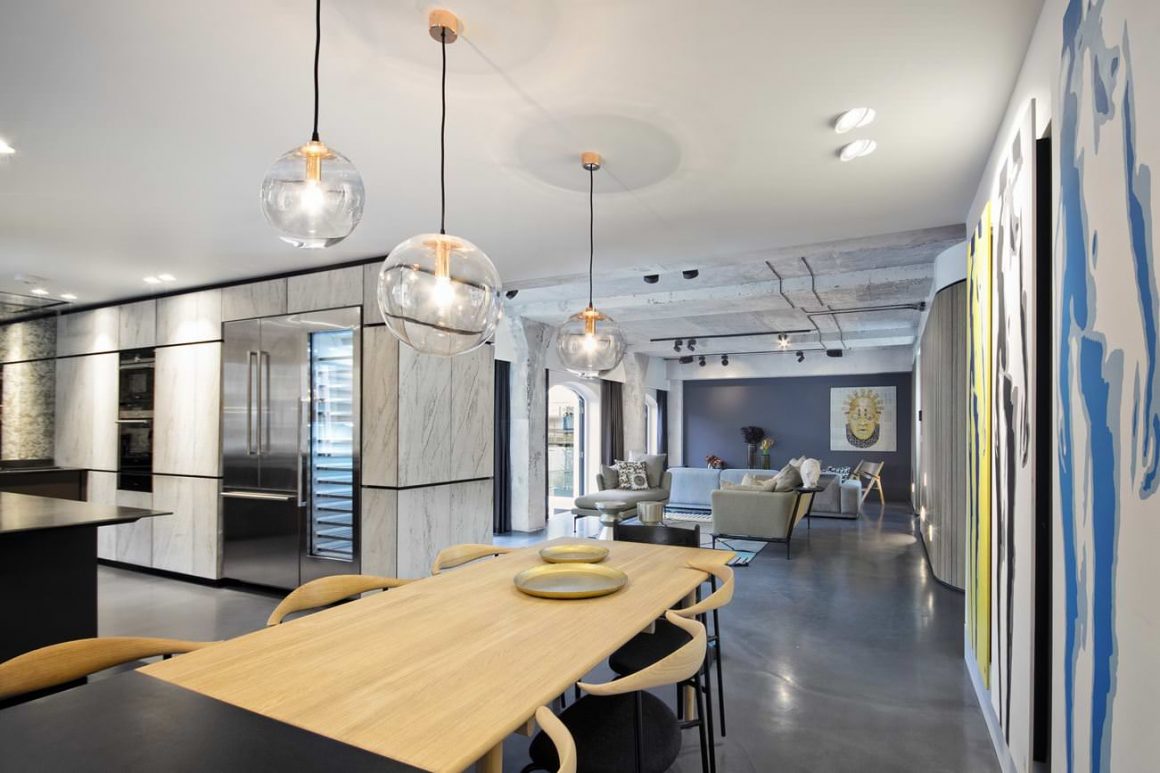In a converted warehouse at Ransome’s Dock in Battersea, London, bespoke developers CLPD create a premium living space.
The area around Battersea Bridge in London has in recent years become one of southwest London’s most creative quarters, housing the Royal College of Art campus, as well as a number of famous fashion labels and architectural offices.
On the first floor of a former industrial warehouse in Ransome’s Dock in Battersea, in the space previously occupied by Victoria Beckham’s design studio, property developers CLPD and architect Rafael Borrego created two exclusive residences, the East and West apartments, renovated and furnished to the highest specifications.
In the conversion of the West apartment shown here, the industrial aesthetic from its previous function is retained through the use of polished concrete, distressed structural columns and exposed hardware, but is softened and modernized with contemporary wooden panelling and carefully selected designer furniture and art pieces.
The open floor plan of the former warehouse allowed for considerable flexibility in creative structural expression: instead of interior walls, bespoke dividers were used to separate the rooms within the home, creating hidden storage spaces.
Lighting plays an extremely important role in defining the individual spaces: studio lights with exposed wiring are routed along the ceiling to lead the eye from one area to another, while the blown-glass Selene pendant lamps add interest in the dining room.
The furniture and furnishings were selected to ideally complement the space; A kilim rug centers the living room while showing the midcentury-inspired sofa and chaise by Antonio Citterio to full advantage, while paintings and prints, sourced mainly from London artist collective Chrom-art, provide pops of colour throughout the apartment.
One of the highlights of the residence however, is the integrated kitchen designed in conjunction with Italian kitchen experts Minacciolo, using customised units from their Natural Skin collection.
Serving as an extension of the wall dividing the living room from the kitchen, the sculptured purity of the modular “monolith” combines elegance and function by integrating kitchen appliances, drawers, shelves, baskets, and other storage space, including a fitted wine cabinet.
Metal worktop surfaces combine with eco-friendly recycled sandstone paper cabinetry and marble to provide professional-grade functionality, while staying in line with the luxurious aesthetic of the apartment. The countertop extends into a wide breakfast bar with counter stools, creating a natural flow from the kitchen to the dining room.
The contrast of the stark industrial and warm organic elements of this conversion, executed with premium materials, results in a sleek and elegant overall look and feel.
